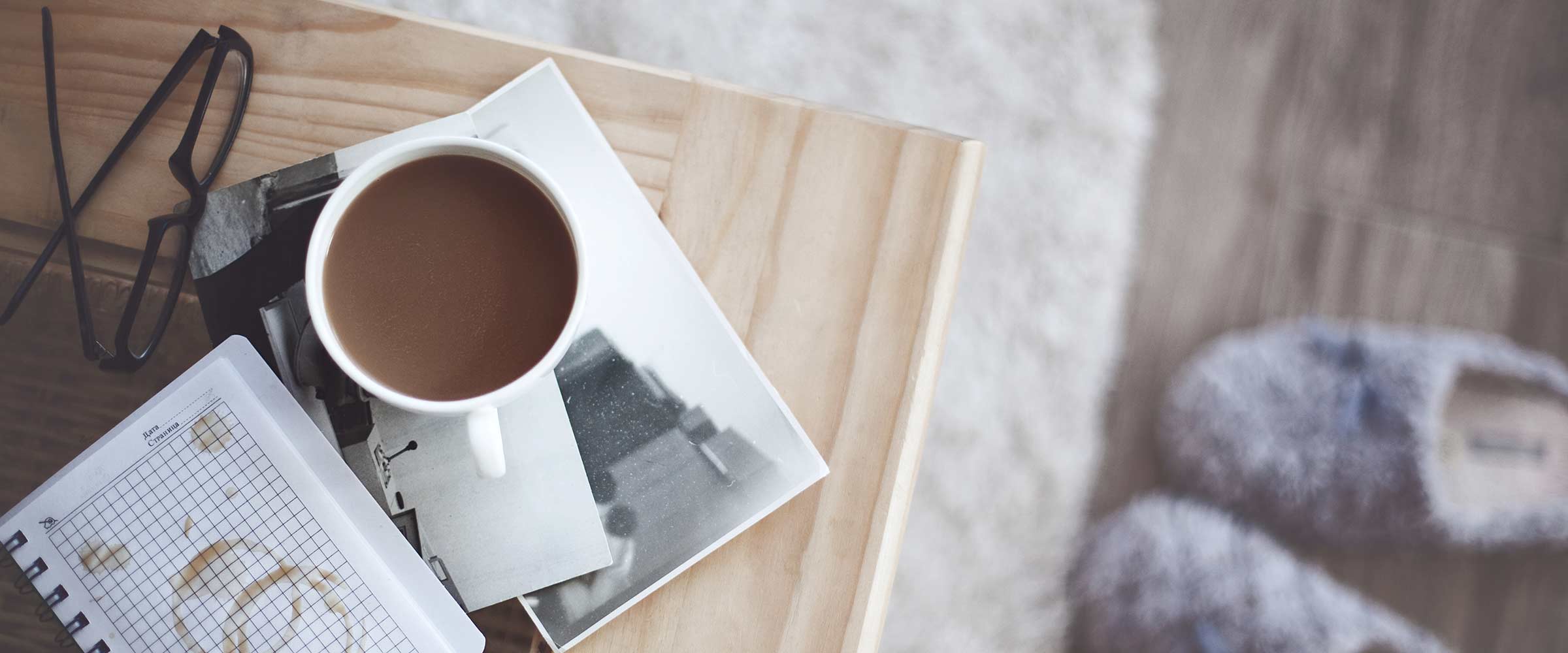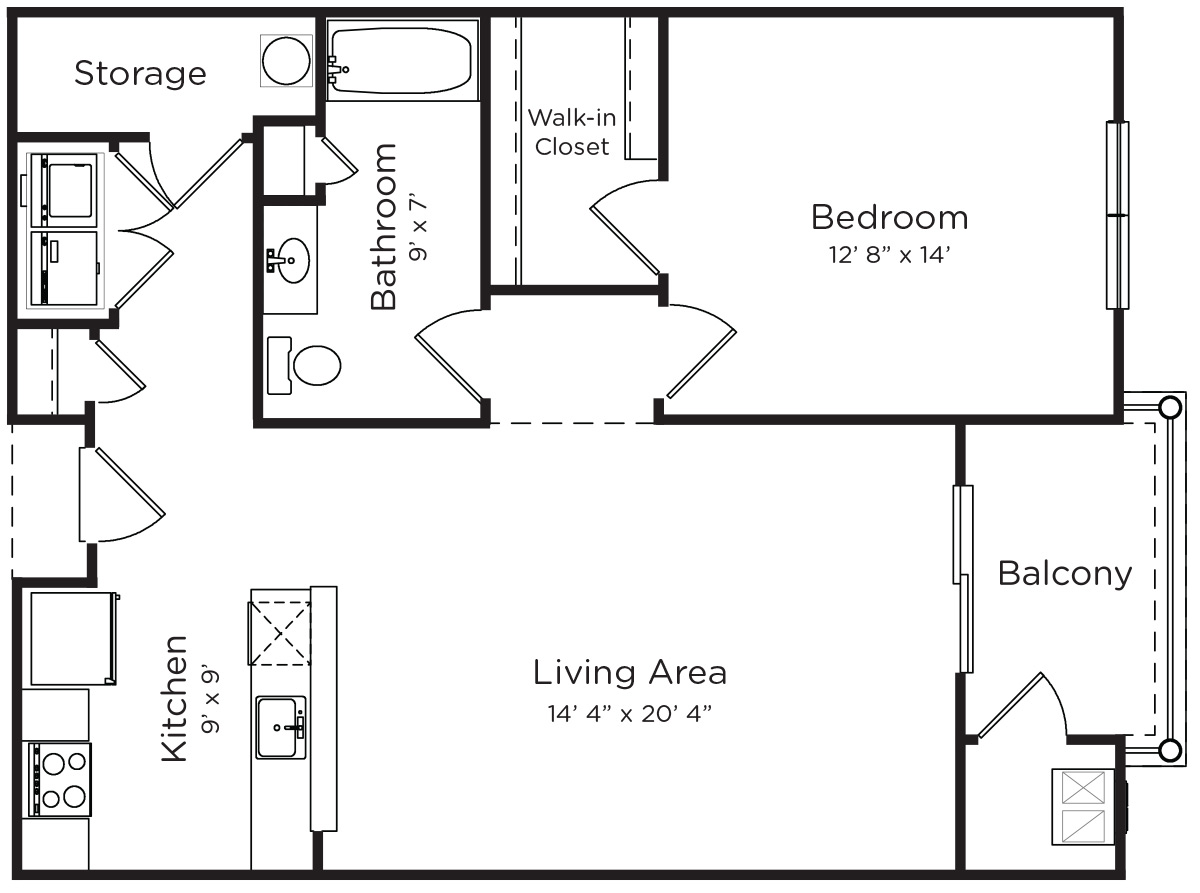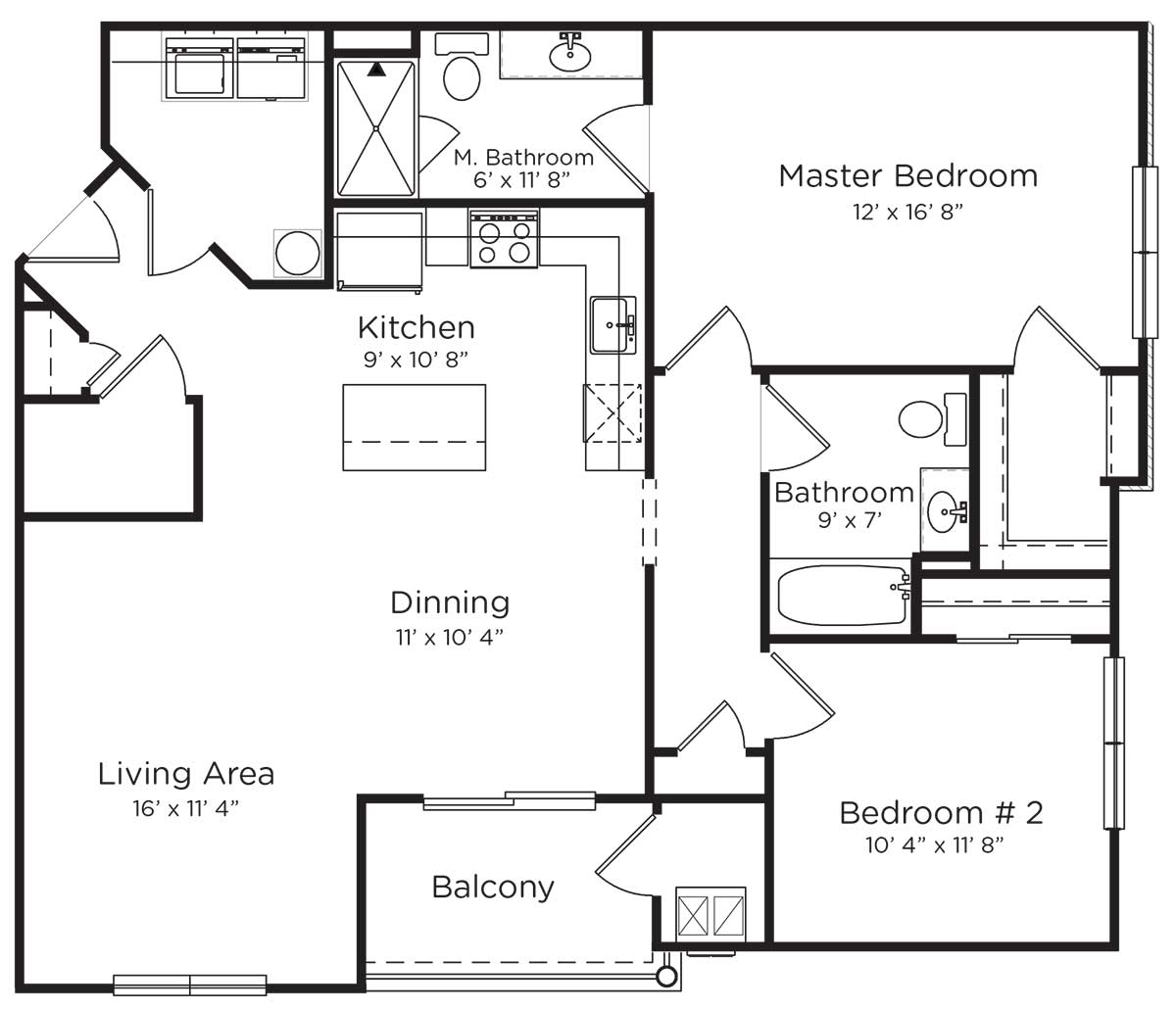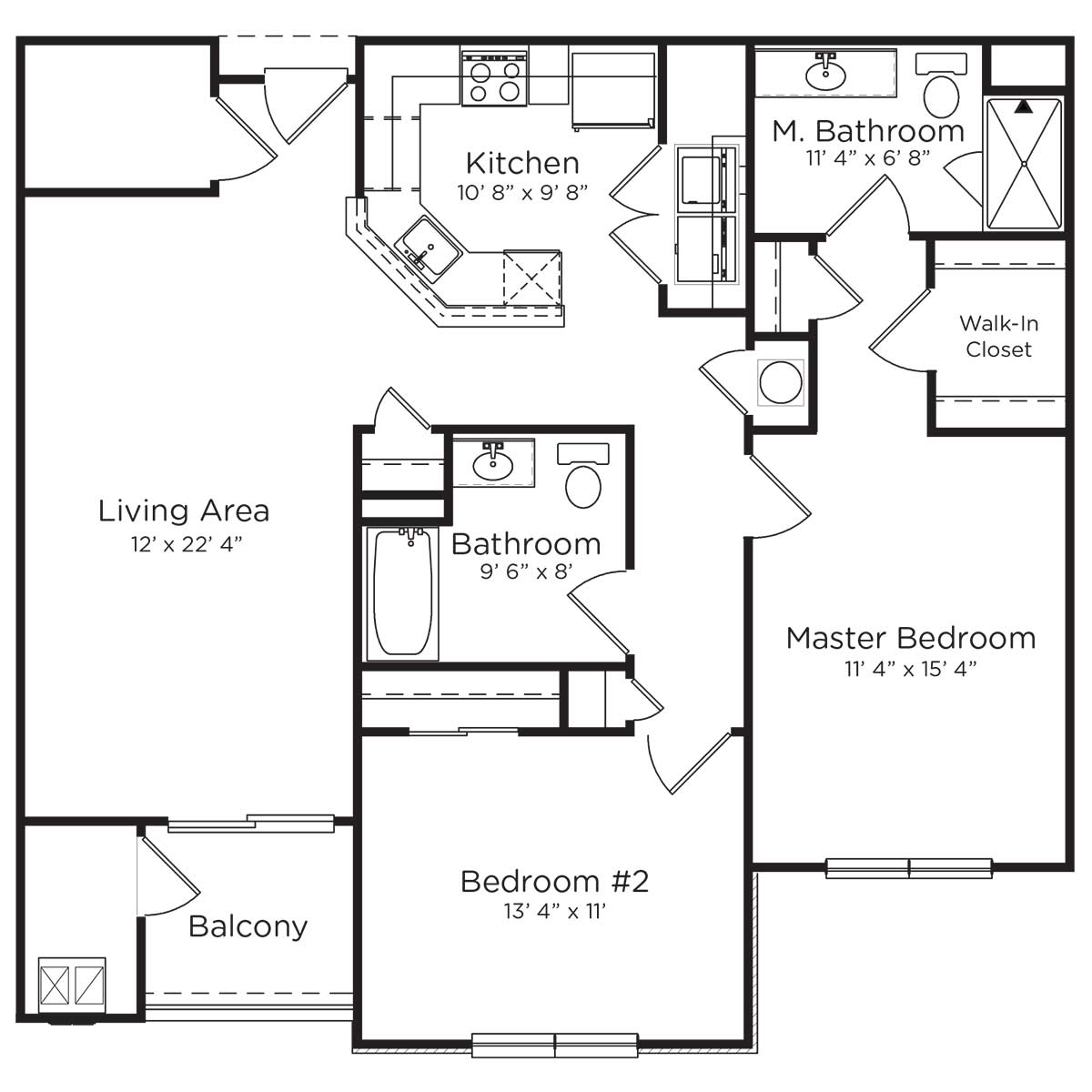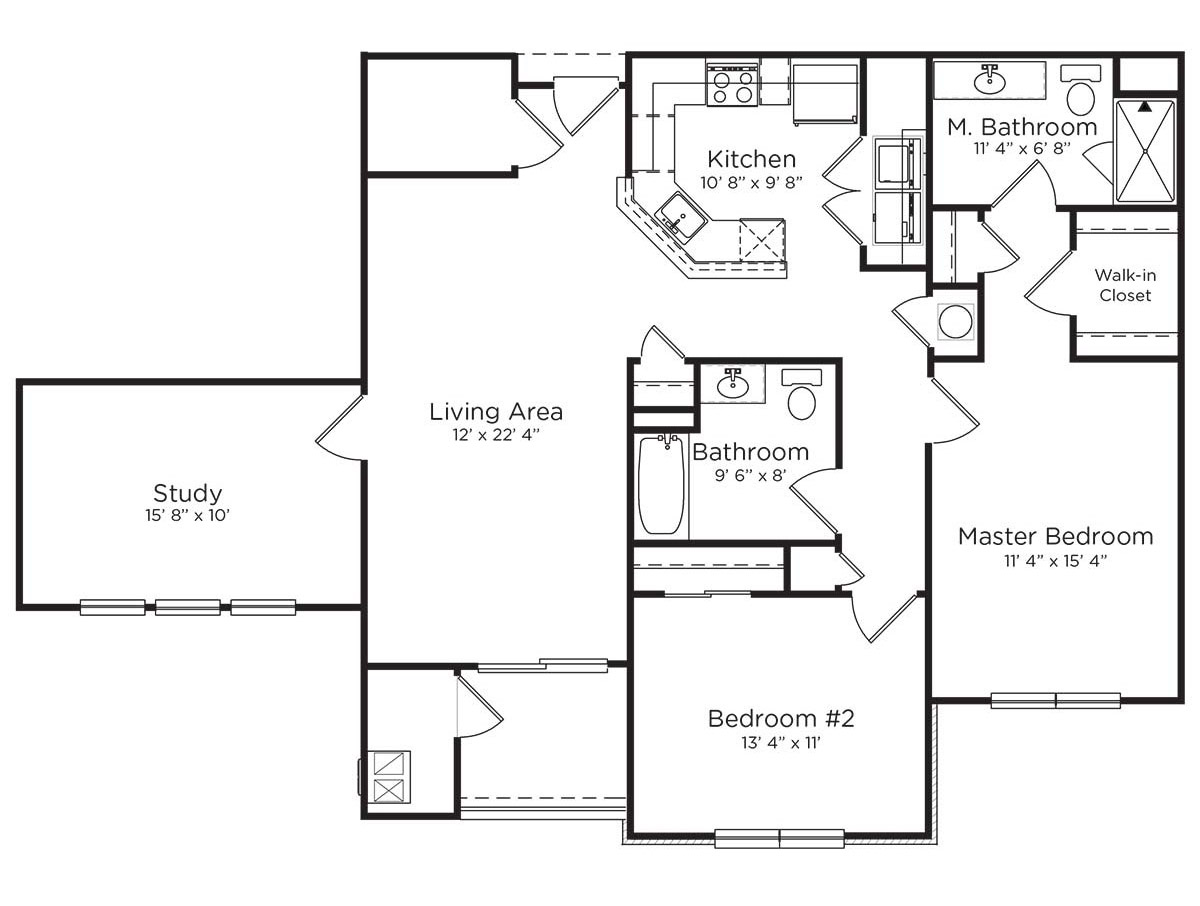Floor Plans
Four Distinct Spaces for Living in Style
Whether you are looking for a gorgeous new 1 bedroom space for yourself and your pet, or a spacious 2 bedroom pad where your growing family can spread out, you’ll be right at home at Boulevard at Brick.
The Cape
Click to view [The Cape Floor Plan]
One bedroom – One bath – 914 sq. ft
Modern kitchen featuring:
- Quartz countertops
- Espresso finish cabinets with soft-close technology
- Stainless steel Whirlpool appliances
- Stove, refrigerator, microwave, and dishwasher
Private washer and dryer
Woodgrain plank flooring in kitchen and living area
Plush carpeting in bedrooms
Porcelain tile in bathrooms
Walk-in closet in master bedroom
Private balcony
9 foot ceilings
Window blinds pre-installed for your convenience and privacy
Individual unit controls for gas heating and central air-conditioning
Pre-wired for cable TV, phone and internet providers
Complimentary parking
The Reef
Click to view [The Reef Floor Plan]
Two bedroom – Two bath – 1202 sq. ft
Modern kitchen featuring:
- Center Island
- Quartz countertops
- Espresso finish cabinets with soft-close technology
- Stainless steel Whirlpool appliances
- Stove, refrigerator, microwave, and dishwasher
Dining Area
Private washer and dryer
Woodgrain plank flooring in kitchen and living area
Plush carpeting in bedrooms
Porcelain tile in bathrooms
Walk-in closet in master bedroom
Private balcony
9 foot ceilings
Window blinds pre-installed for your convenience and privacy
Individual unit controls for gas heating and central air-conditioning
Pre-wired for cable TV, phone and internet providers
Complimentary parking
The Wharf
Click to view [The Wharf Floor Plan]
Two bedroom – Two bath – 1226 sq. ft
Modern kitchen featuring:
- Quartz countertops
- Espresso finish cabinets with soft-close technology
- Stainless steel Whirlpool appliances
- Stove, refrigerator, microwave, and dishwasher
Private washer and dryer
Woodgrain plank flooring in kitchen and living area
Plush carpeting in bedrooms
Porcelain tile in bathrooms
Walk-in closet in master bedroom
Private balcony
9 foot ceilings
Window blinds pre-installed for your convenience and privacy
Individual unit controls for gas heating and central air-conditioning
Pre-wired for cable TV, phone and internet providers
Complimentary parking
The Mariner
Click to view [The Mariner Floor Plan]
Two bedroom – Two bath – 1399 sq. ft
Separate Study bonus room
Modern kitchen featuring:
- Quartz countertops
- Espresso finish cabinets with soft-close technology
- Stainless steel Whirlpool appliances
- Gas range, full-size refrigerator, dishwasher, and built-in microwave
Private washer and dryer
Woodgrain plank flooring in kitchen and living area
Plush carpeting in bedrooms
Porcelain tile in bathrooms
Walk-in closet in master bedroom
Private balcony
Window blinds pre-installed for your convenience and privacy
Individual unit controls for gas heating and central air-conditioning
Pre-wired for cable TV, phone and internet providers
Complimentary parking
